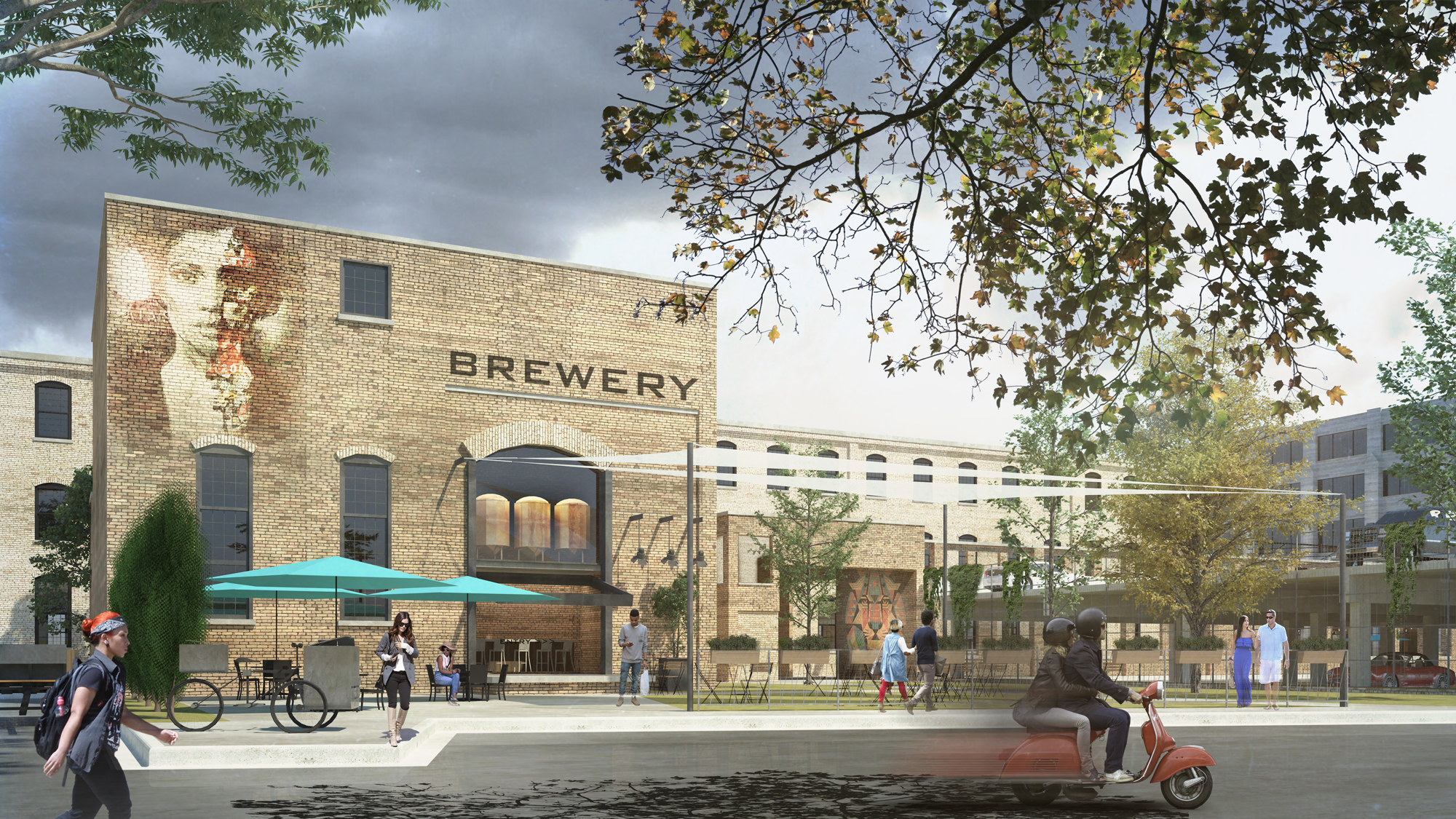MAPEVERYTHING WE’RE ENVISIONING.
Anchored by a set of character filled buildings first constructed in the late 1800’s and reimagined to bring new life to the neighborhood while maintaining a respectful tip of the cap to its important heritage.
A. THE HI-LO
450+ apartments in the 5-story and 3-story buildings provide the perfect place to live, work, and play.
B. THE PLAZA
½-acre outdoor plaza for residents and visitors alike—a gathering spot for music, art, and entertainment.
C. THE Shops
A collection of commercial and retail space designed to provide services and resources for residents and visitors.
D. THE FOOD HALL
An eclectic mix of restaurants—from farm-fresh options to ethnic cuisine and a bar—all locally owned and operated.
E. THE shops
A dedicated shopping area welcoming in neighbors and city visitors alike.
F. THE docks
Located in the former loading dock area of the building, the Docks is designed to accommodate a variety of uses ranging from creative office to restaurant and commercial uses.
G. THE arcade
Central to The Plaza, parking, and dining is The Arcade—a corridor of green space for lounging and connecting outside.
H. NORTH COMMERCIAL
The north end buildings toward downtown Grand Rapids hold retail, office space, and other commercial use.
* ** Note: As with all projects of this size and scale, we are continuously working to optimize design and programming. Please be patient with us as we finalize our design and get ready for construction!
SEE IT ALL FROM ABOVE
Take a look at the project as it stands from a bird’s eye view.








